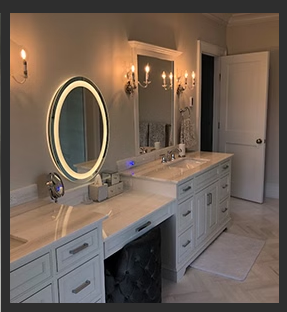How Can You Maximize Space in a Small Kitchen Remodel?

Is your small kitchen feeling more cramped than cozy? Maximizing space in a small kitchen can seem daunting, but with clever planning and design choices, even the most compact kitchens can be transformed into functional and beautiful spaces. At Kitchen Traditions, expert kitchen designers in Connecticut specialize in creating custom layouts that maximize every square inch while incorporating style and convenience.
When rethinking a small kitchen’s layout, functionality should take the lead. Prioritize workflows and place frequently used items within arm’s reach. Consider incorporating pull-out shelves or wall-mounted storage solutions to maximize limited space. Opt for multi-functional furniture, like a foldable table or a kitchen cart, to add versatility. The classic work triangle, which connects the fridge, stove, and sink, remains a tried-and-true principle to enhance efficiency. Rearranging appliances or storage spaces within this framework can make cooking easier and reduce needless back-and-forth movement.
Another practical approach is to select pull-out cabinets and vertical storage solutions. These options are especially useful for maximizing small spaces in compact kitchens. These allow you to easily utilize all available space, including corners and hard-to-reach areas. Items that previously cluttered countertops can find new homes behind neatly closed doors, creating an open and organized kitchen environment.
Light plays an essential role when dealing with tight spaces. Adding sleek under-cabinet lighting or introducing reflective surfaces can dramatically brighten the room and make it appear larger. Mirrored backsplash tiles or glossy finishes are great options for amplifying light. These enhancements can lend an airy, spacious feel to even the smallest kitchens by bouncing natural and artificial light around the area.
Opting for multi-functional furnishings further elevates practicality. Items like drop-leaf tables or foldable counter extensions can provide workspaces when needed while maintaining a clutter-free aesthetic when not in use. Likewise, tools like magnetic strips for knives or floating shelves for spices are perfect examples of making storage solutions work harder without eating up valuable real estate.
Color selection also plays a significant role in spatial perception. Lighter shades on walls and cabinetry give the illusion of a larger area, while a splash of bold color in accents like backsplashes or accessories can break the monotony. Additionally, integrating reflective materials like glass or glossy finishes creates a sense of depth that visually expands the space.
Maximizing space in a small kitchen doesn’t mean compromising on style or functionality. Through thoughtful design and intentional choices, even the tiniest kitchen can become a hub of comfort and efficiency, capable of rivaling much larger ones.
If you want to turn your small kitchen into the kitchen of your dreams, contact Kitchen Traditions today to learn more about their custom remodeling services and how they can help you create a functional and beautiful space.